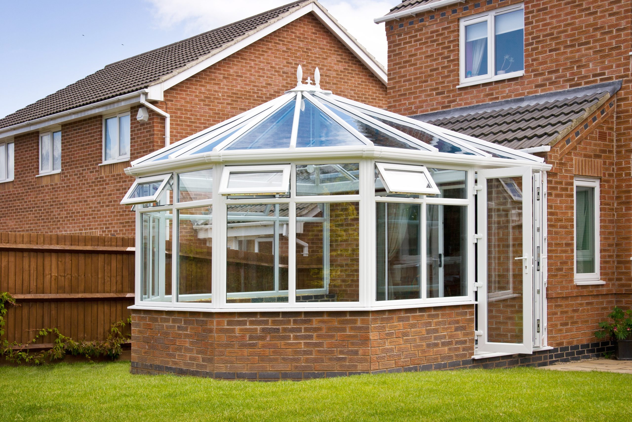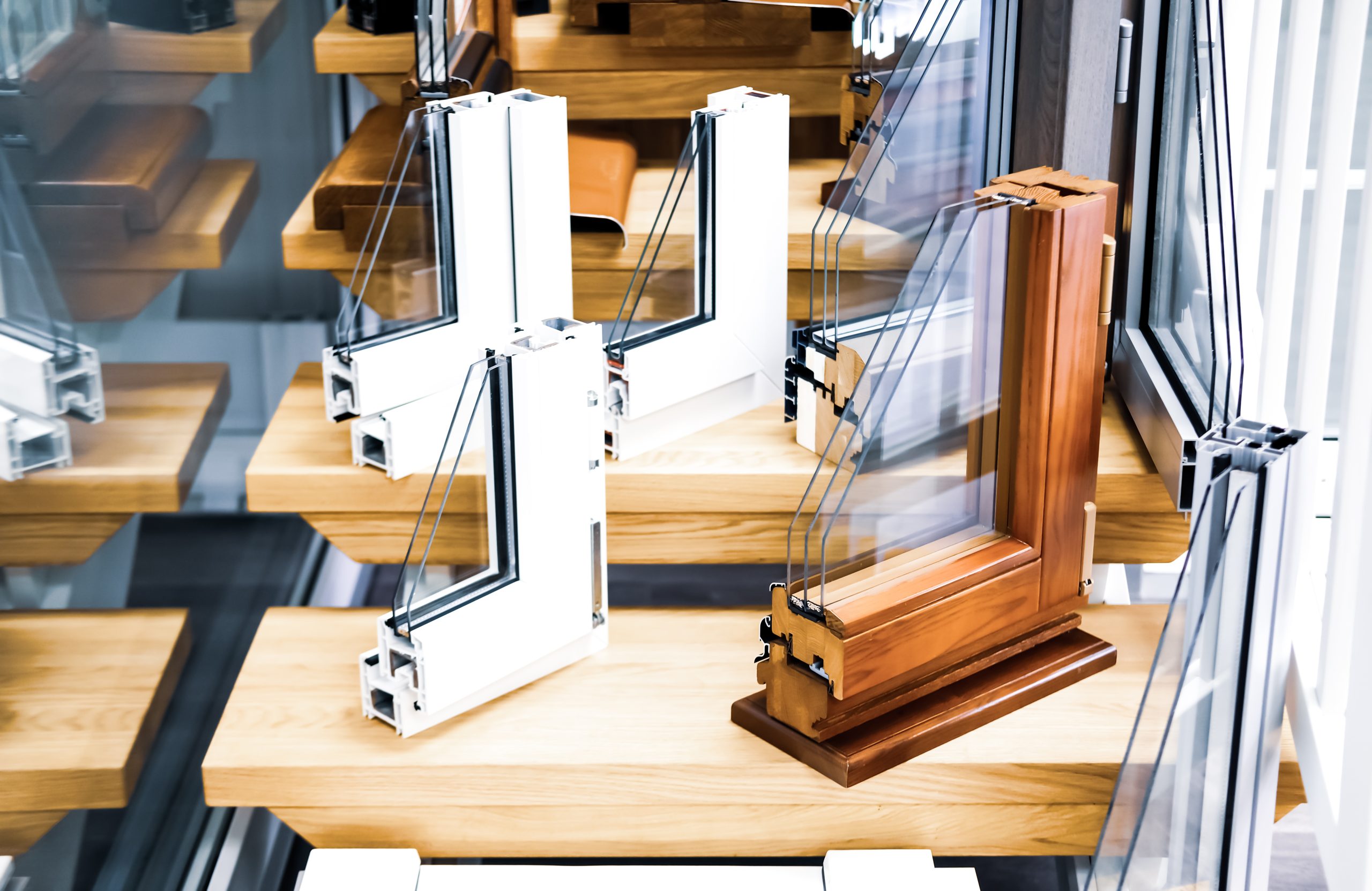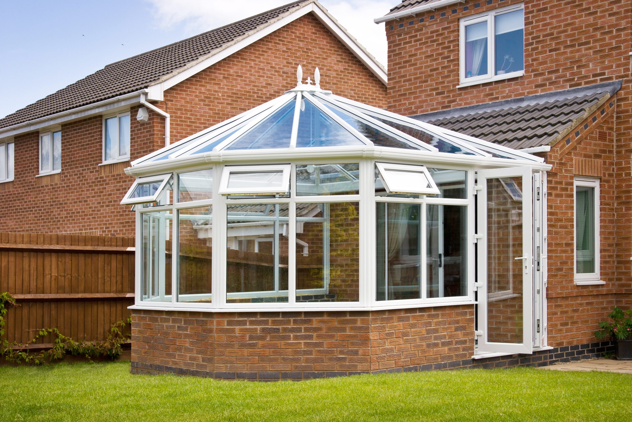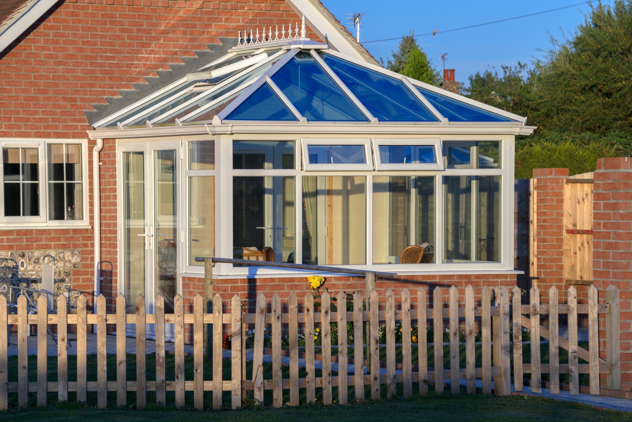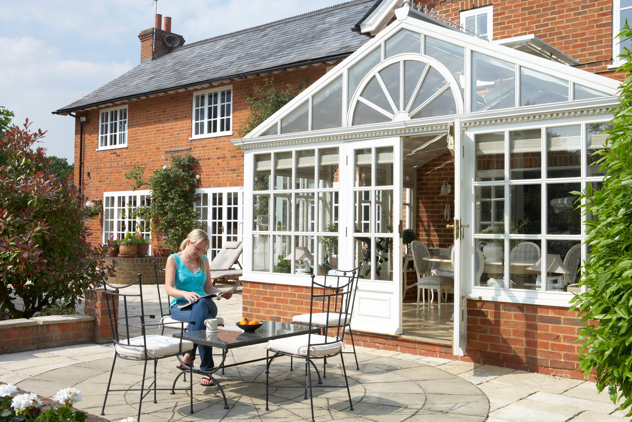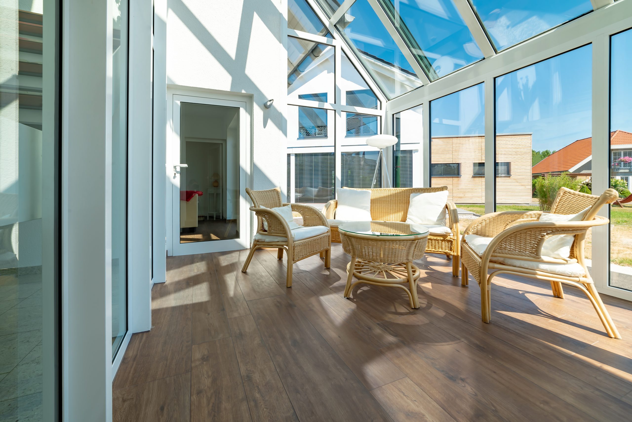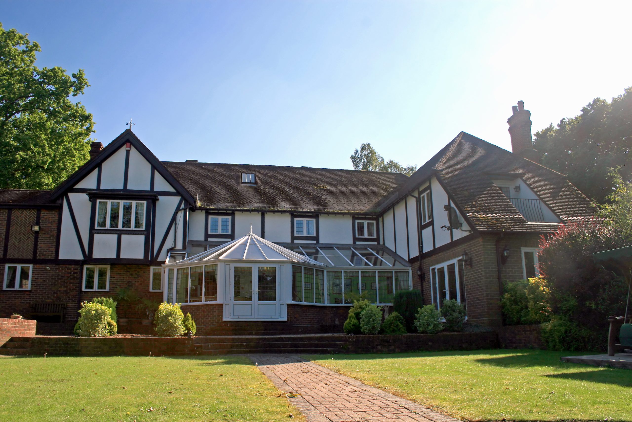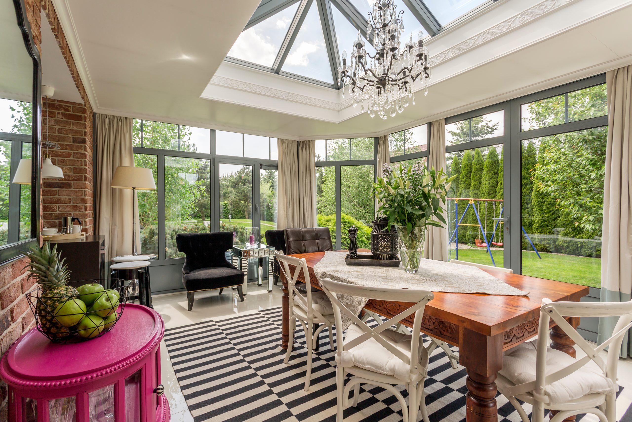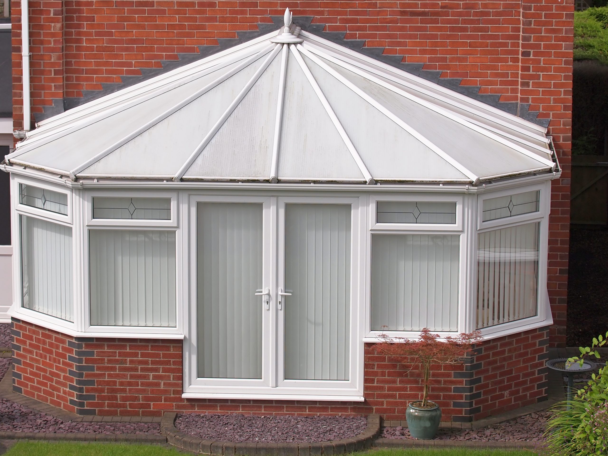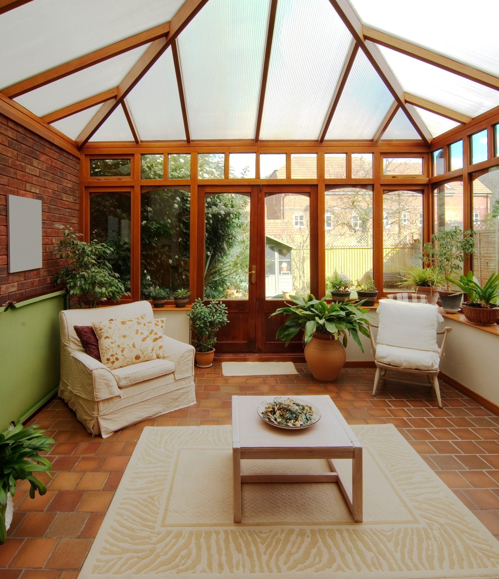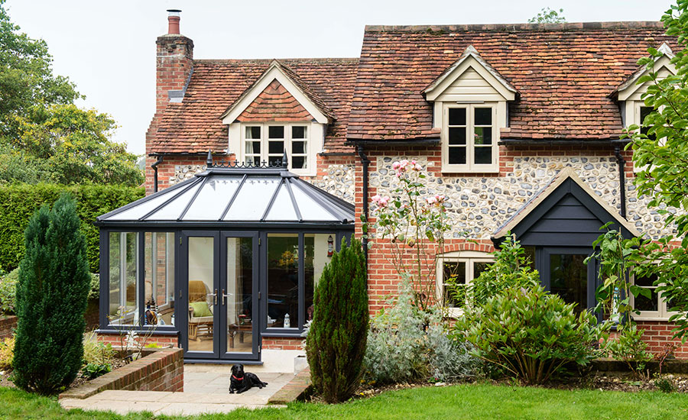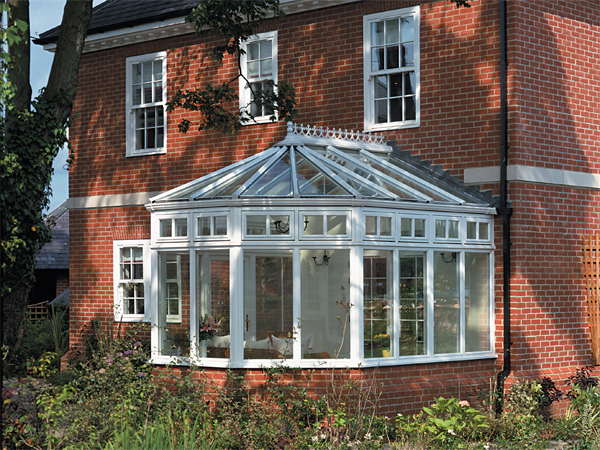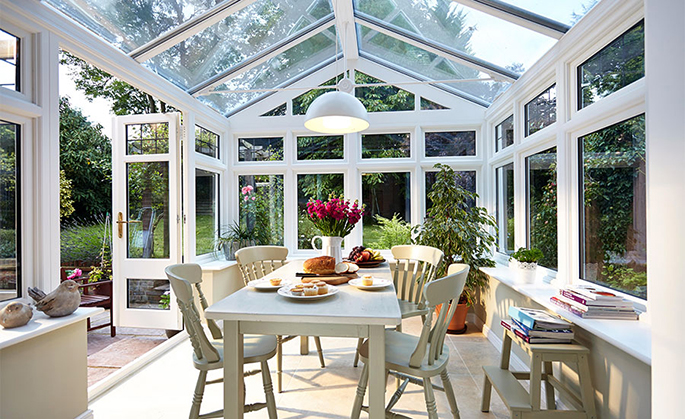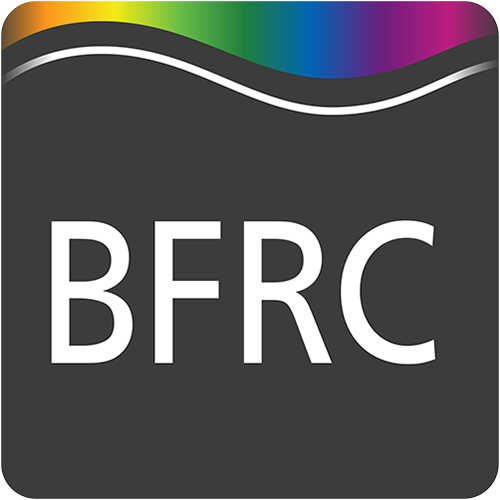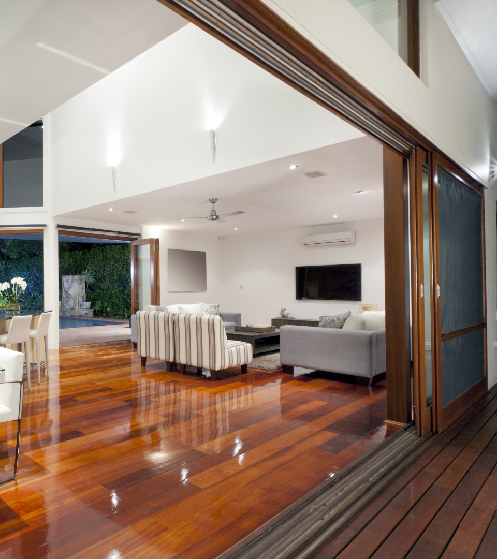Promoting the highest industry standards
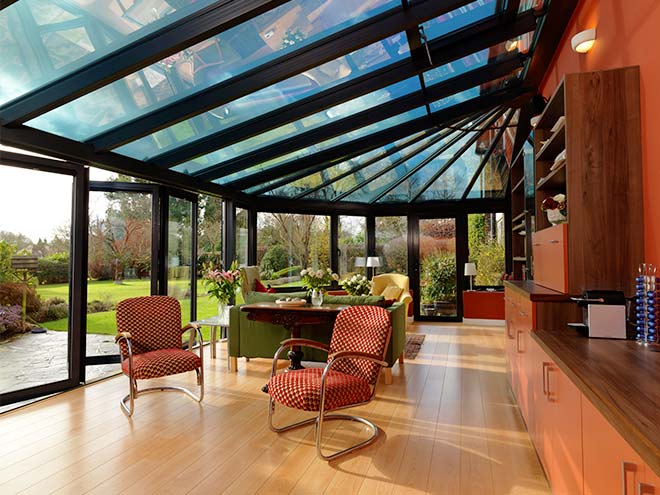
Having a Conservatory or Orangery installed on your property is an excellent way of gaining extra living space, enjoying natural light all year round and increasing the value of your property.
These multi-purpose spaces feature a high proportion of energy efficient glazing, letting you enjoy a great deal of natural light from the warmth of the indoors. They are truly versatile and can be put to a variety of uses including as places to relax, entertain, study or – as they were originally intended – to provide a sheltered place for plants to grow.
They also offer homeowners who wish to add more living space an alternative to moving to a new property or embarking on a more significant and costly home extension.
So if you’re planning a Conservatory or Orangery, which is the right choice for your home? To find the answers we need to go right back to where it all began.
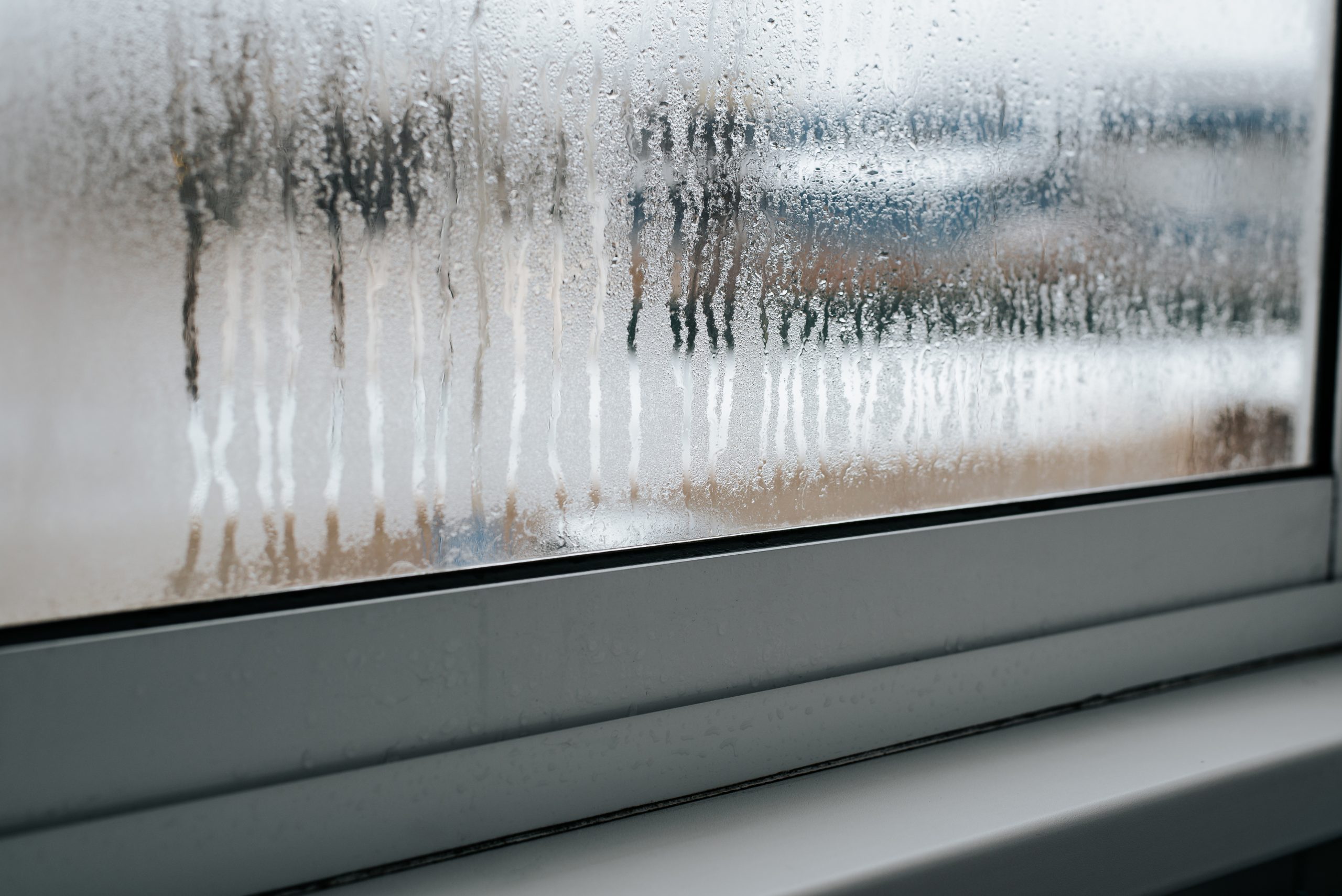
Why does condensation occur in homes?
The air surrounding us in our homes always contains water vapour, which is invisible. A typical example is the steam cloud from a kettle, which rapidly becomes invisible – it has in fact been absorbed into the atmosphere.
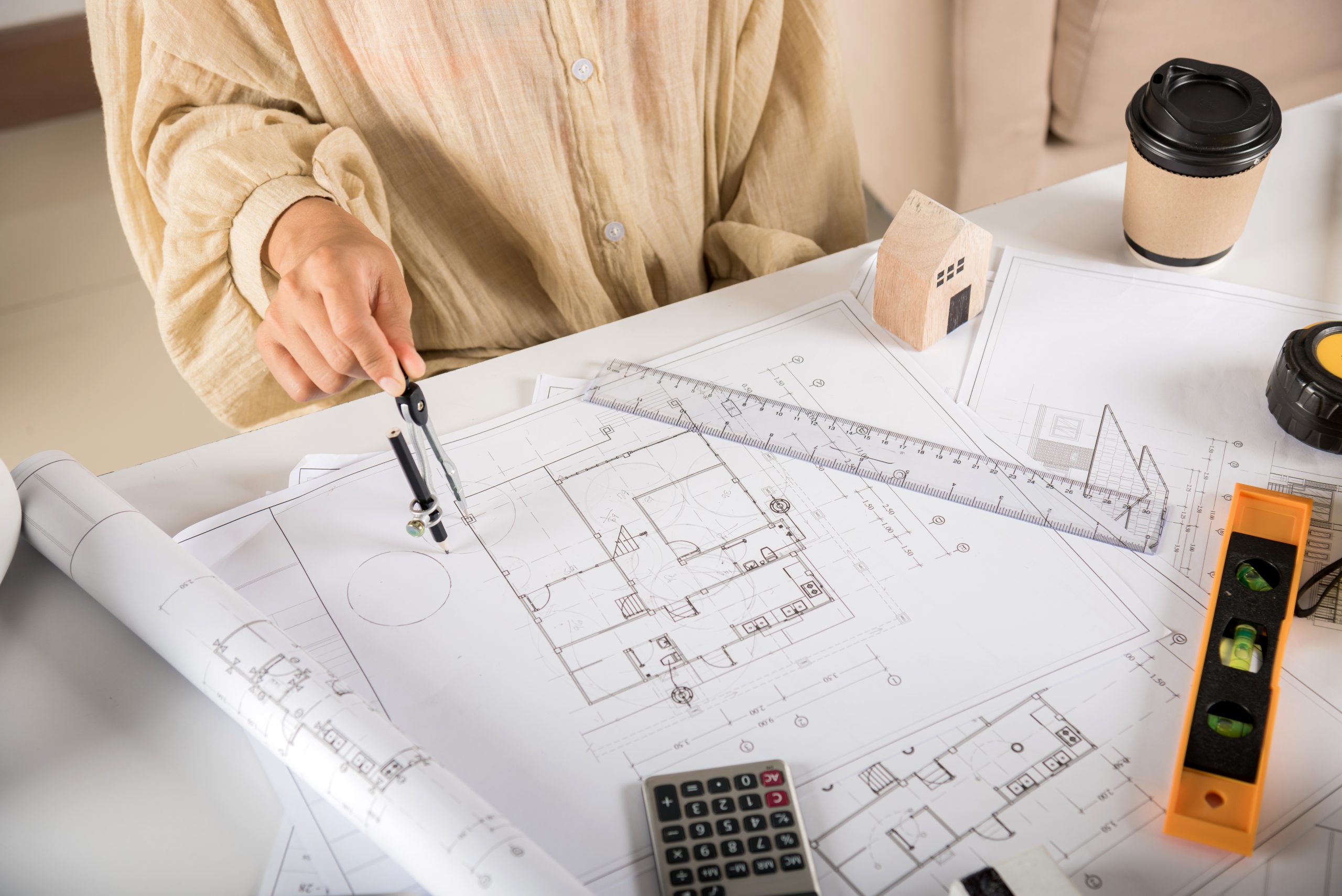
Do I need planning permission for a conservatory or an orangery?
Provided they meet certain criteria (explained on the Government’s Planning Portal website, conservatories and orangeries don’t require planning permission.
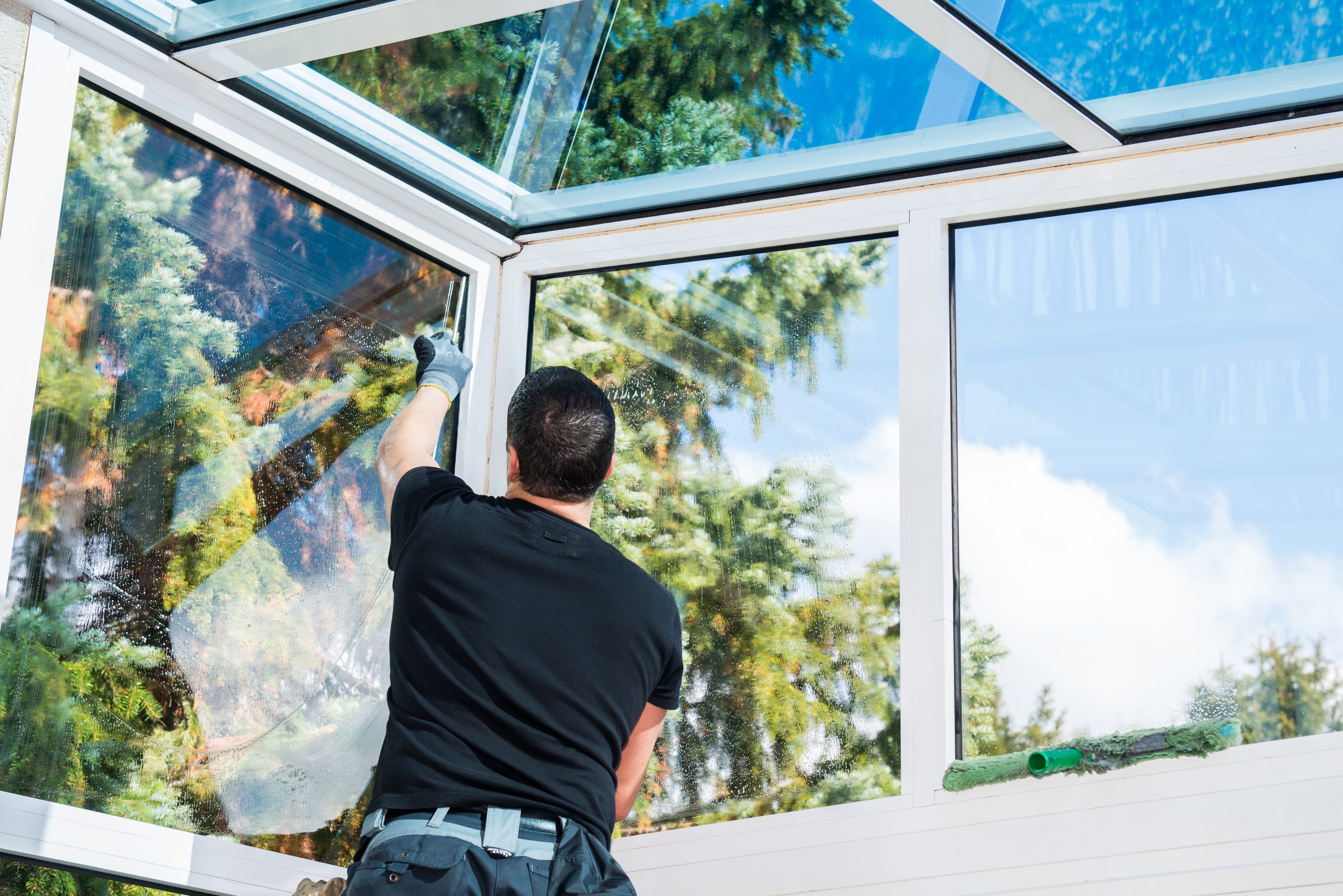
Conservatory Thermal Efficiency
A conservatory can be designed with varying degrees of thermal efficiency.

Conservatories and Sustainability
The materials typically used to build a conservatory feature a large percentage of recycled material. In addition, the key materials used within your conservatory are all recyclable at the end of the conservatory’s life.
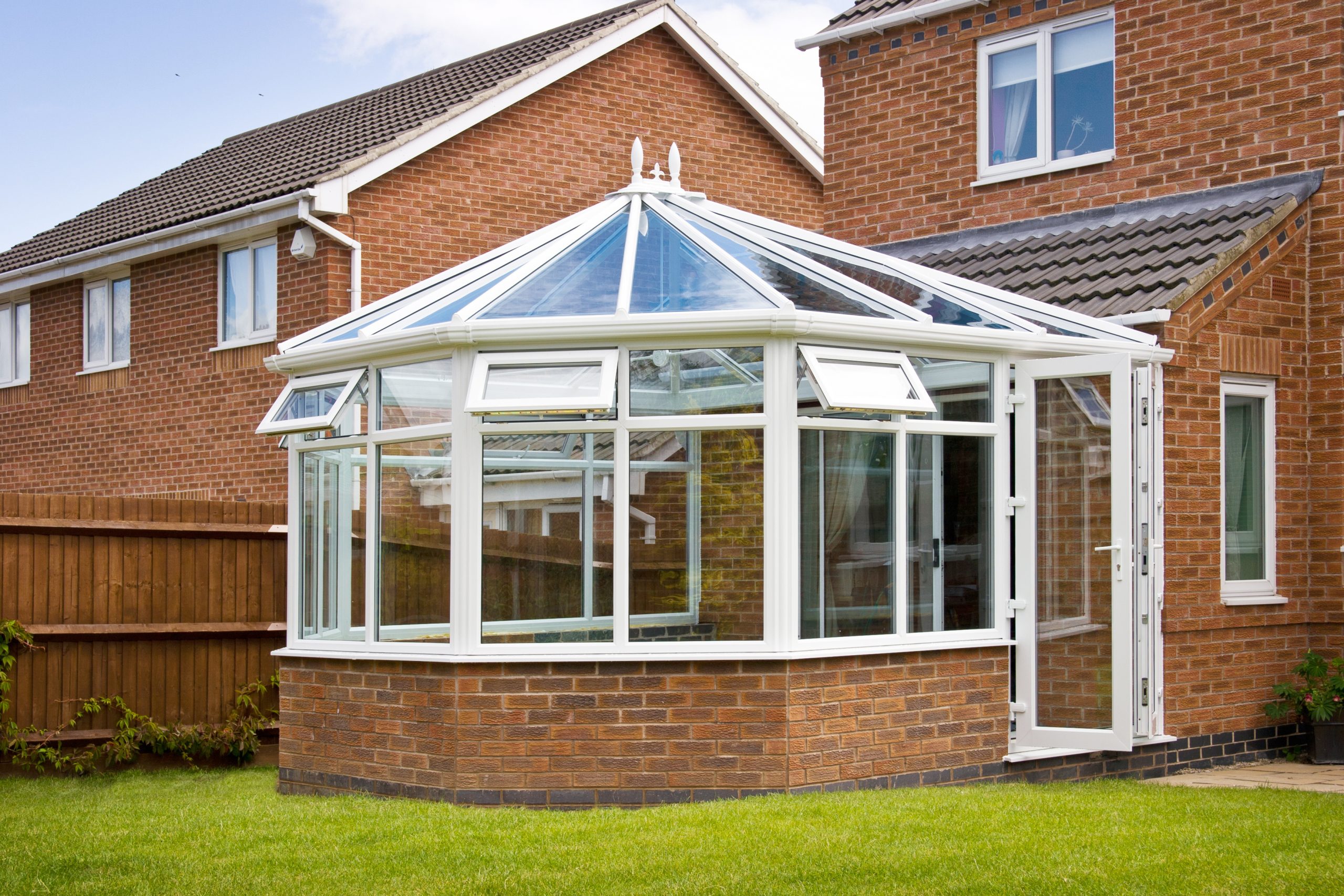
Conservatories
Conservatories add a highly versatile space to your home – perfect for dining, studying, recreation, horticulture or for simply relaxing in a pleasant natural light environment.

Orangeries
An orangery is similar to a conservatory but instead has a solid roof (sometimes with roof lights) but has clear glass around the sides.

 Emergency Glaziers
Emergency Glaziers GGF Shop
GGF Shop MyGlazing.com
MyGlazing.com Find a GGF Member
Find a GGF Member